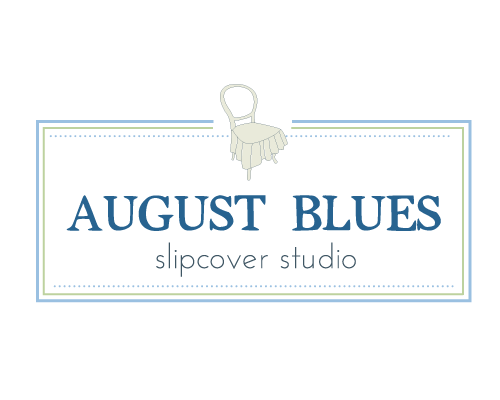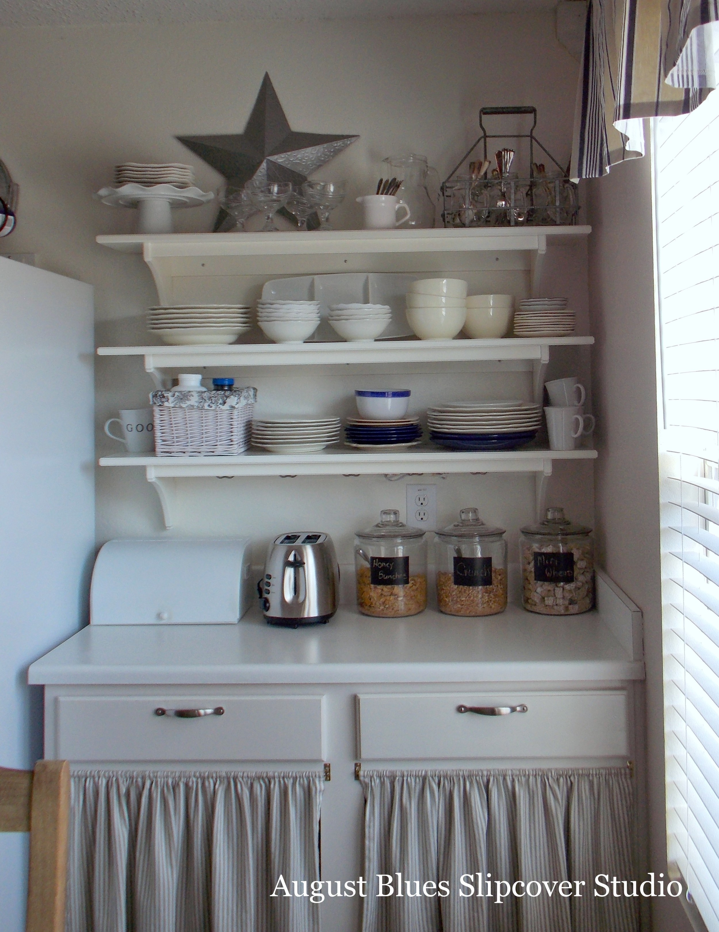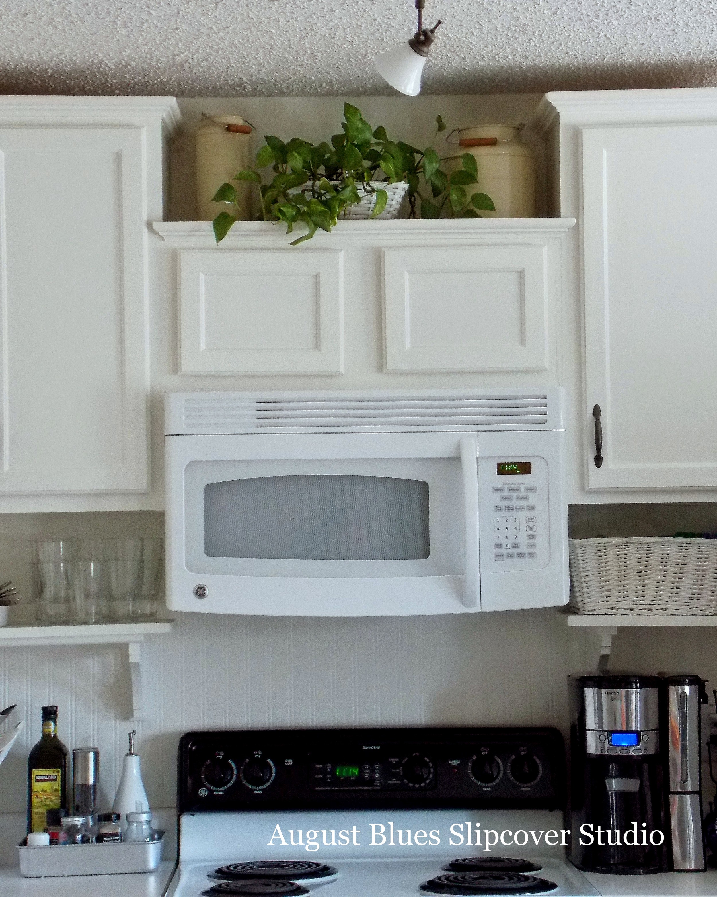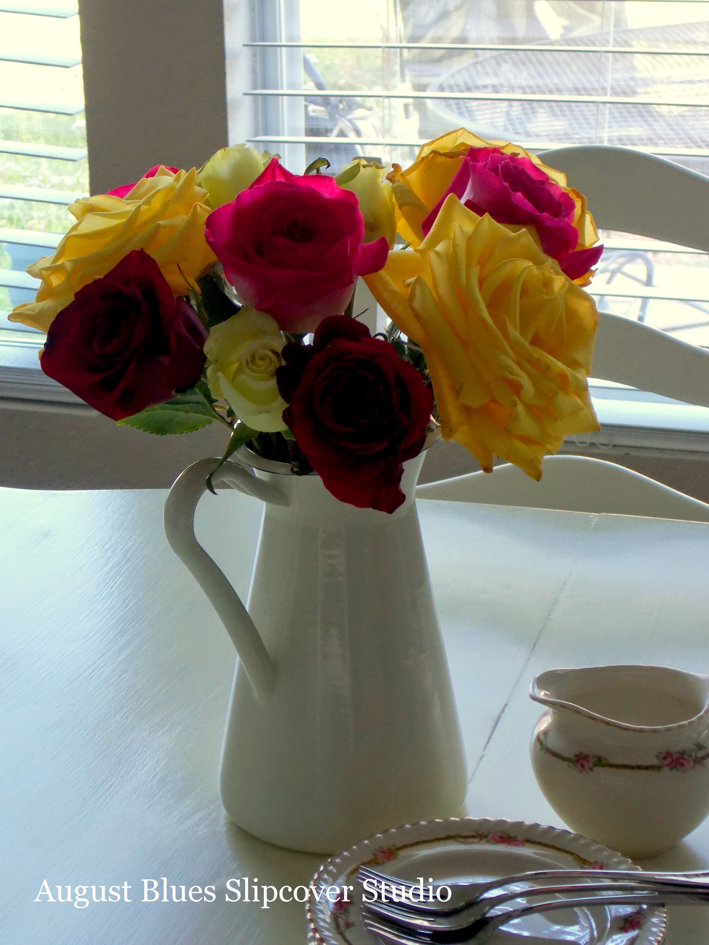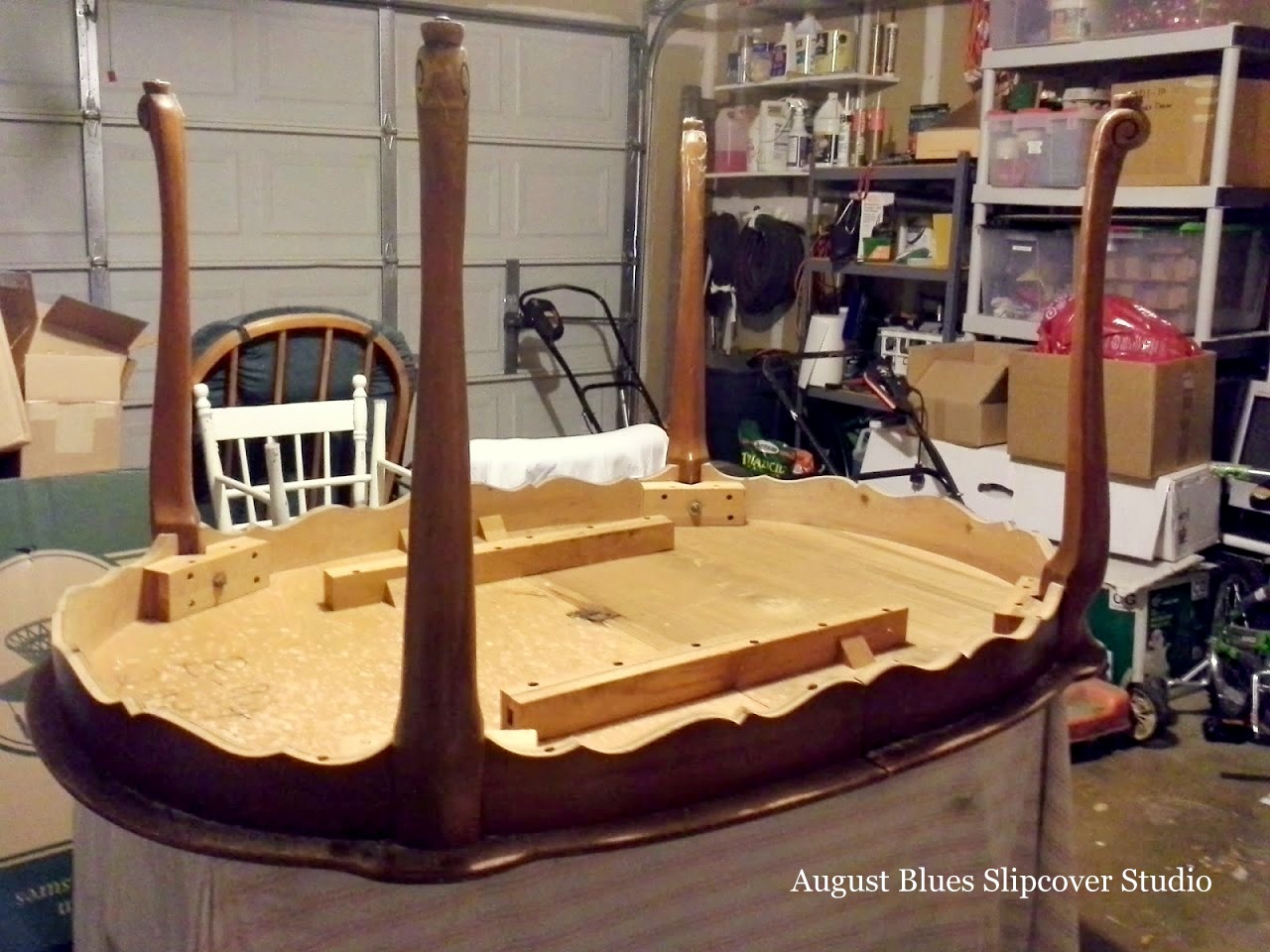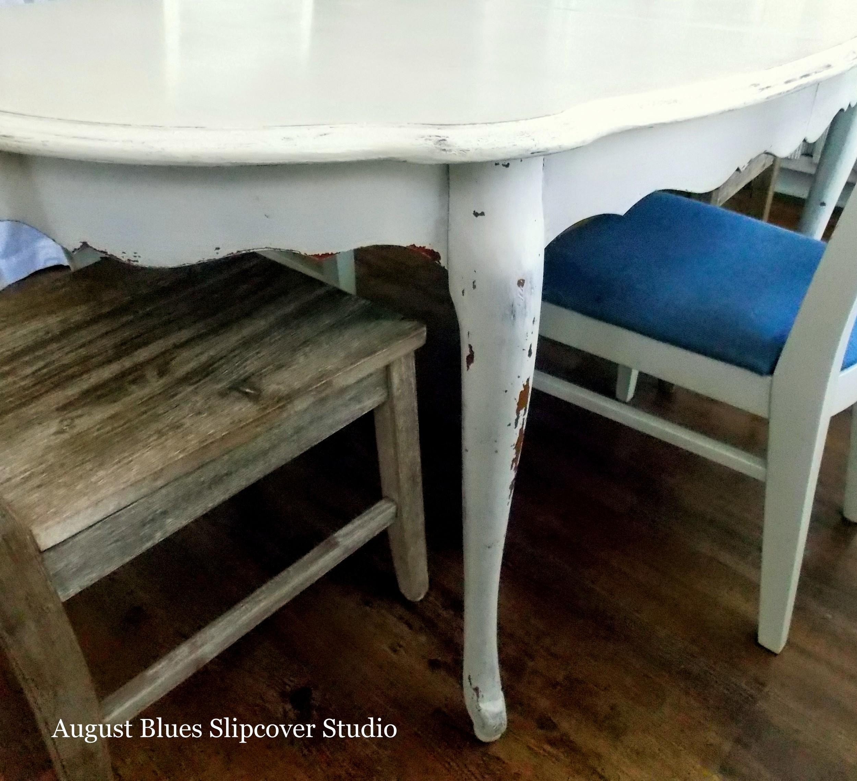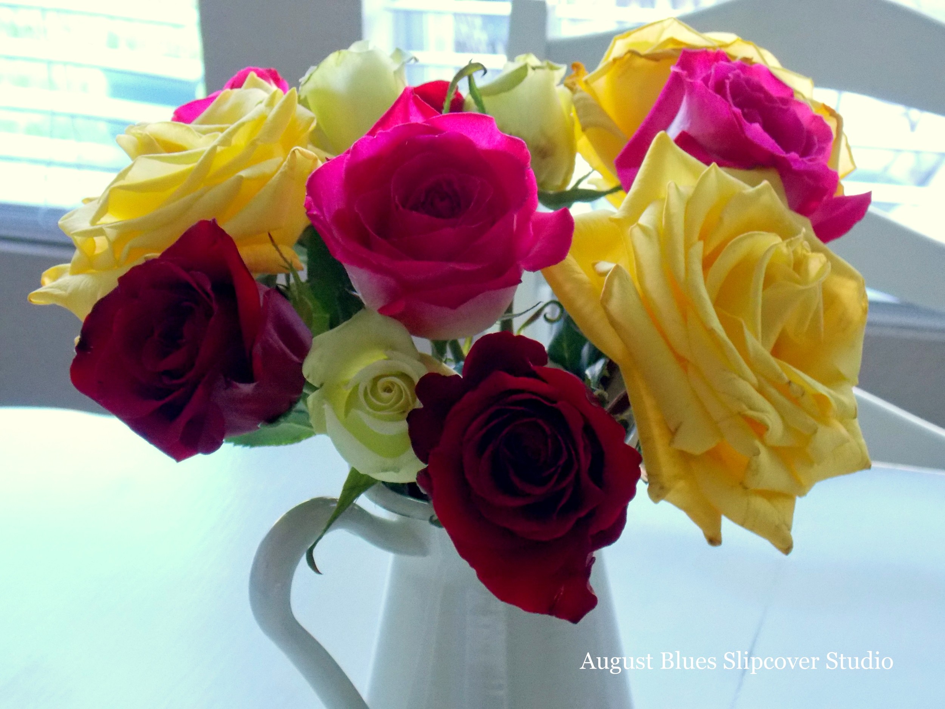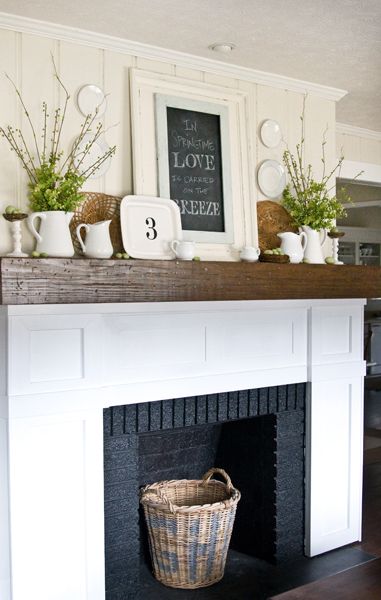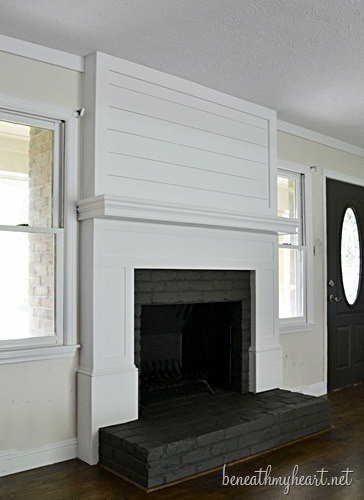We purchased our then-5-year-old builder-basic house 9 years ago, with the intention of adding personality and character over time. Well, SLOWLY we are getting there, so I am very excited to show you our {mostly, for now} finished kitchen! I seem to spend a lot of time in this room (go figure!), so it has always been a priority to have it functioning as best as it can, and looking good in the process. It is a fairly generous size, as kitchens go, and has large windows that face east - I love morning sunshine! But, the cupboards and finishes are very basic, and as a result, have been showing their age quickly. A full remodel isn't in the budget, so we have been looking for ways to make it "us" on a VERY tiny budget.
This is what we started with (this picture was taken a year after we moved in)...
And this is what it looks like now...
Much better! It's really been lots of smaller projects that have added up to a completely different look. We started by changing the lighting, replacing some of the cabinets with open shelves, painting the cabinets that were left, and putting new flooring in. I talked about our breakfast bar here- it's been one of my most viewed posts! And I shared our kitchen table journey here. I won't talk about all of the rest of the changes here, but if you want to know more about any of the details, let me know in the comments.
The biggest change we have made since the breakfast bar project is raising the cabinets and installing a shelf underneath. I first saw this idea on Pinterest and thought it could work because it could give us more closed storage and enable us to move some of our everyday things off the counters. It worked and I love it! I won't give you step-by-step instructions, as others have already done that, but I thought I would show you how it works for us. And maybe it will inspire your own kitchen makeover!
Our adventure in cupboard rearranging started with the "hutch" we made that is located on the other side of our fridge...
We removed the upper cabinet and the lower cabinet doors. Then we installed shelves from Ikea (here) and I made curtains out of ticking for the lower cabinet. We also painted it a slightly different shade of white and used different drawer pulls, so that it looked distinct from the rest of the kitchen cabinetry.
The day we took those cabinets down, I REALLY just wanted to take them all out! But, I know myself and know that a little closed storage is a good thing :) This hutch is one of my favorite parts of the kitchen! It holds all our everyday dishes and has become our breakfast center...
Taking the cabinets down, and then putting them back up, was definitely a two-person job. We didn't put them all the way to the ceiling because we needed to get a hand (and a drill) in that space to screw the cabinets back to the wall (and if they were any higher, I wouldn't be able to reach anything!). The new small-scale crown molding around the top finishes them off. The cabinet over the microwave needed to stay in place, so we made a little niche area. I think it makes the cabinets more interesting.
We put up beadboard wallpaper for a backsplash and installed the shelves. We used 10" boards since I didn't want the shelves to be as deep as the cupboards. The brackets were unfinished wood and came from Home Depot.
It was fun to organize the shelves with our often-used (and pretty) things - the baskets hold spices, tea fixings, and dog paraphernalia).
We initially painted the shelves and backsplash a different white (Benjamin Moore Cloud White) than the cupboards (a mystery color). But, then I tried to touch up the finish on the upper cupboards and realized that my touch-up color was not the same as the initial color (has anyone else done that?). Since I wasn't certain we could match the original color, we ended up painting the upper cupboards (again!) in the same color as the shelves and backspash. And I like it better :)
If you are wondering about our "island," it is a vintage table I found at a local re-sale shop. It was originally intended to be a desk, but then we had to do a furniture shuffle and it ended up being our island. The "garbage" cans (also from Ikea) hold our dog food a little more stylishly than the plastic bins we were using.
And if you were wondering where our kitchen table is, this is why it didn't make it into any pictures (warning: full disclosure ahead)...
The projects never end! We are in the process of putting up crown molding in our family room and this has become our worktable. At least the breakfast bar gives us somewhere to eat ;)
One more look...
Have you done any low-budget kitchen upgrades?
Sherri
P.S. Many thanks to the Professor for entertaining and then following through with my hair-brained ideas for our kitchen and to my dad for painting many of the cabinets, not once, but twice!
