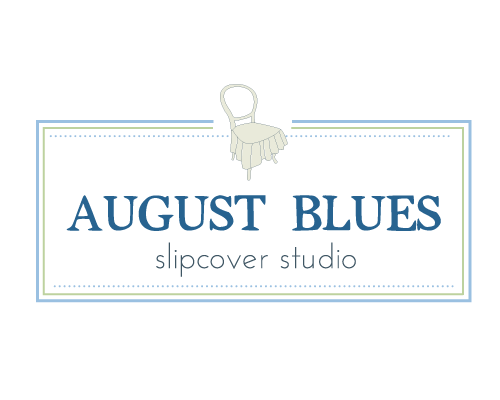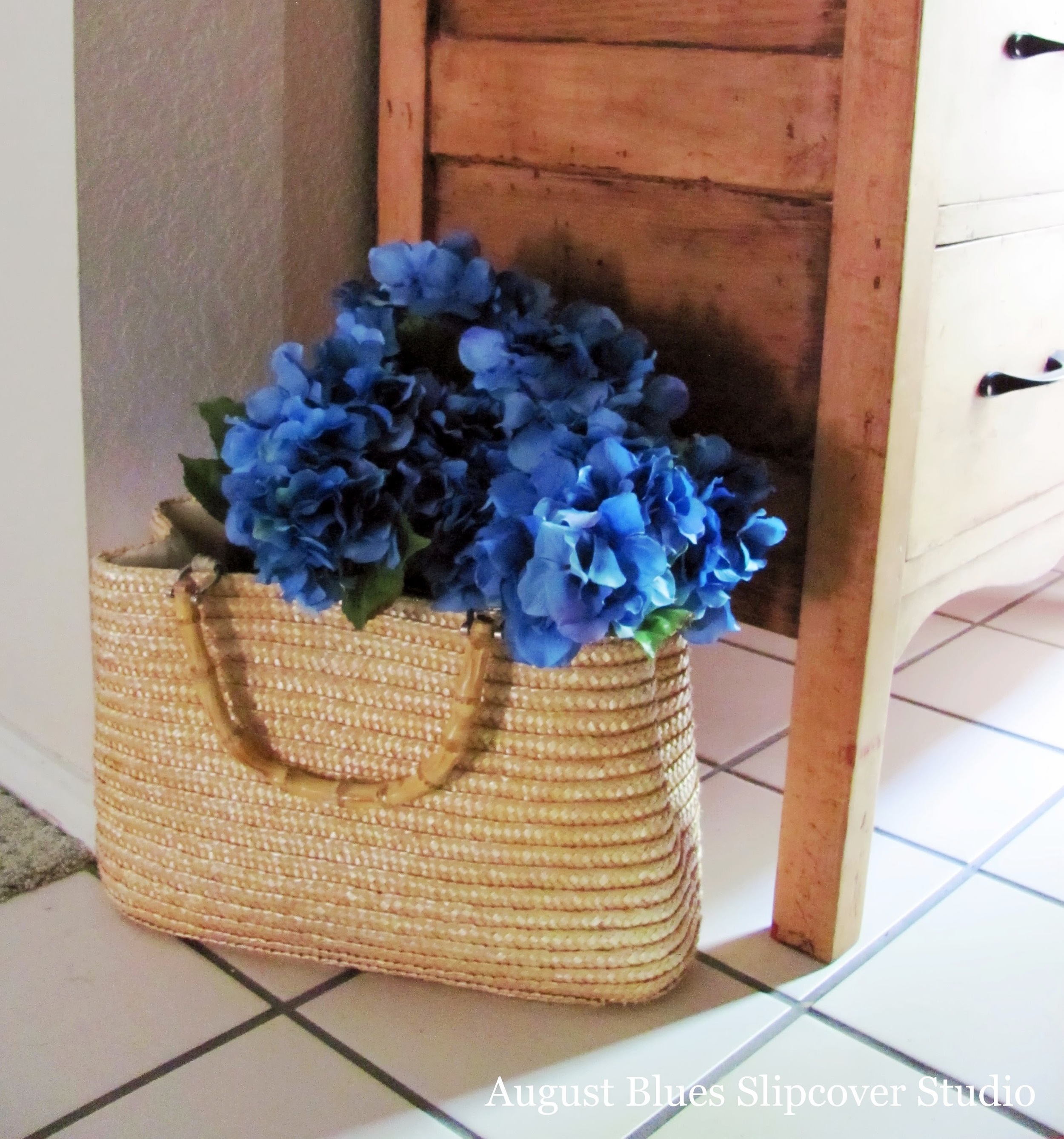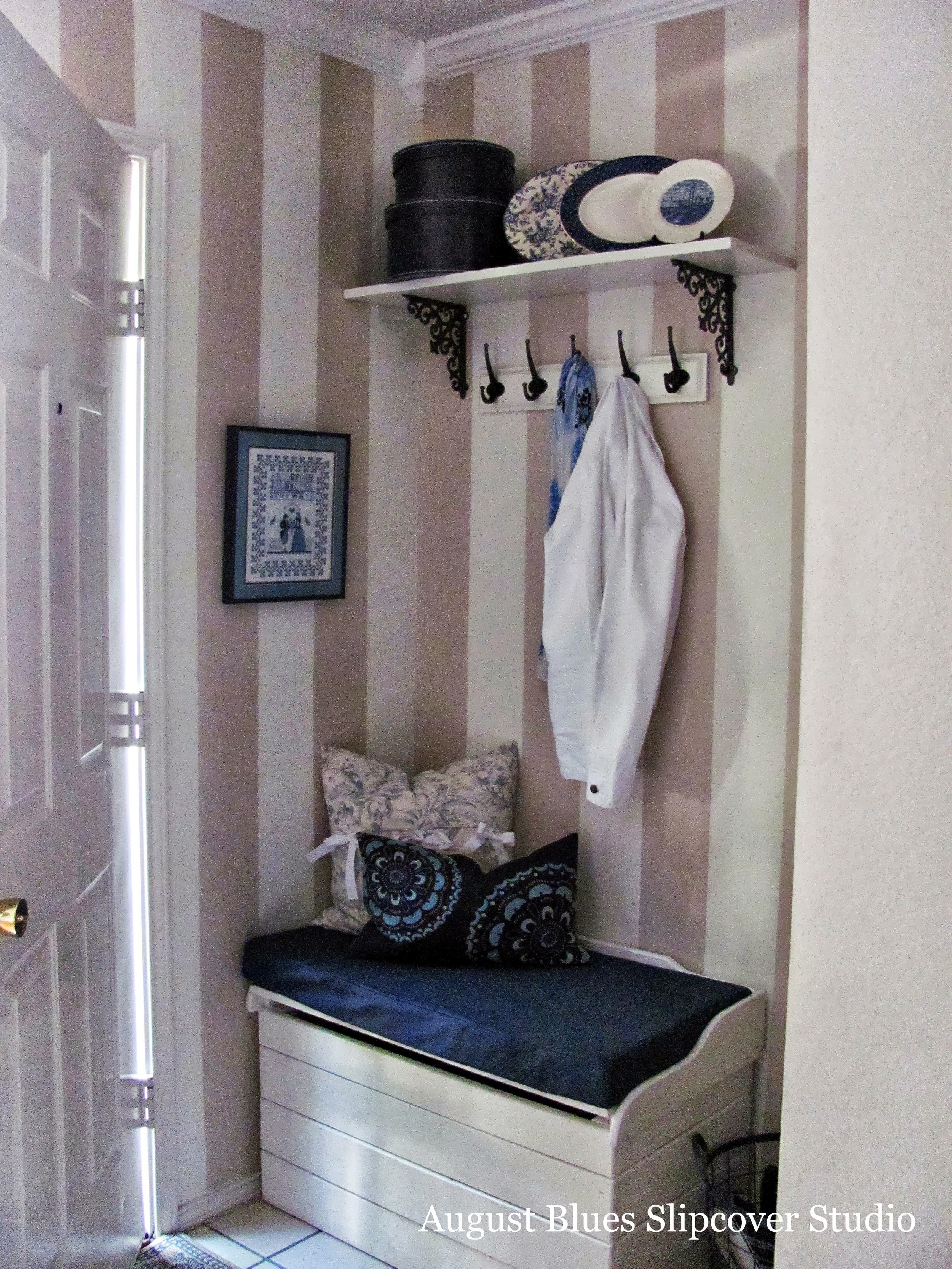Well, this was a fun project! Have you seen the One Room Three Ways challenge? A group of bloggers were challenged to make over a room three different ways, with minimal expense, primarily shopping their home. So, I thought I would join in :) I decided to work on our front entry-way, a small (7 1/2' by 5') space at our front door; the stairs from our second floor also lead here. It opens directly into what should be the dining room, but it functions as my sewing room. Full-disclosure: I started making some more significant changes to this space a few months ago, so this project spurred me on to finish the job. This post will just focus on the "pretties" that finish off the space; I'll do another post at a later date with the larger before/after details.
So, here we go - one room, three ways!
Here is the look (with slight variations) you are most likely to see if you come to visit...
This space has to live large so I try to include as much storage and function as possible. The look is simple and a little eclectic.
Then, I thought I would try a blue-and-white version...
A little less function, and a little more pretty. Someday I will have room to display more of my blue-and-white collection :)
Finally, I thought I would push the pretty a little further and go a little more shabby chic...
Definitely pretty, and not so functional for a house with little boys!
It was certainly fun to play with different looks; as I worked I thought of a few other variations I might need to try out sometime ;)
So, do you like to play with accessories? Do you have a signature "look" or do you mix it up?
Sherri
P.S. Linking up here...












